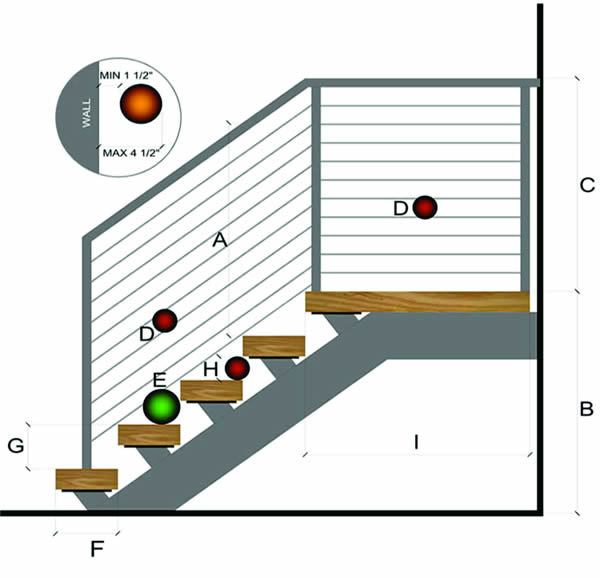Generally, stairs for residential use are under the IRC codes, and stairs for commercial use are regulated under IBC codes.
FOR IRC STAIRWAYS
- Mínimum Width = 36"
- Maximum Handrail Projection = 4.5" each side
- Minimum Tread Depth = 10"
- Minimum Nosing = 3/4'' or provide 11'' tread
- Maximum Nosing = 1.25''
- Maximum Riser Height = 7 3/4"
- Minimum Headroom = 6' - 8"
- Maximum Stairway Rise = 12' - 7"
FOR IBC STAIRWAYS
- Minimum Width = 44" or 36" for smaller occupant loads. See also required capacity requirements.
- Maximum Hadrail Projection = 4.5" each side
- Minimum Tread Depth = 11''
- Minimum Nosing = Not Required
- Maximum Nosingr = 1.25''
- Maximum Riser Height = 4''
- Mximum Riser Height = 7"
- Minimum Headroom = 6' - 8''
- Maximum Stairway Rise = 12''

- Handrail height is required to be 36″ – 44″ high.
- If total rise is over 30″ a guard rail is required.
- Residential 36″ minimum height – Commercial 42″ minimum height.
- A 4 3/8″ sphere should not be able to penetrate the spacing.
- A 6″ sphere should not be able to penetrate the triangle created by bottom rail, tread and raiser.
- Residential Minimum Tread Depth = 10″, Commercial Minimum Tread Depth = 11″.
- Residential Maximum riser height = 7-3/4″, Commercial Maximum riser height = 7″ riser height should not vary more than 3/8″ in sice trough stairs.
- Over 4″ high it must blocked.
- Minimum landing size is 36″ x 36″.
ALWAYS CHECK YOUR LOCAL CODES



